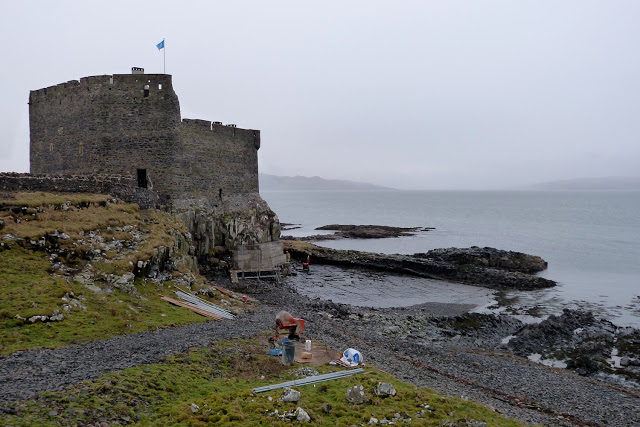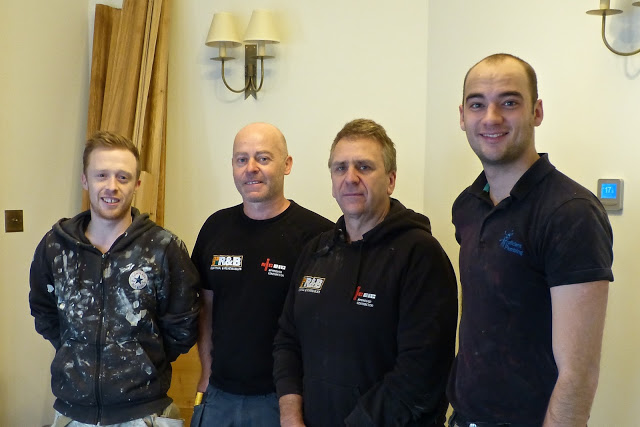Ancient Highland seat prepares for new occupants
 A three-year restoration programme is reaching its conclusion at the historic Mingary Castle on the west coast of Scotland.
A three-year restoration programme is reaching its conclusion at the historic Mingary Castle on the west coast of Scotland.
Mingary Castle stands by the sea a mile or so to the east of the village of Kilchoan on the Ardnamurchan peninsula – the most westerly village on Great Britain. It is a castle with a long and rich history, the seat of the Clan MacIain, a sept of Clan MacDonald and once one of the most powerful clans along the western coast of Scotland.
The castle’s curtain walls are up to 14m high and form a hexagon. The longest and thickest is to the north, facing onto a neck of land which is cut by a defensive ditch 7.5m wide and 3m deep. There is a sea gate in the south wall, and a rock-cut stairway leads from the beach at the west to a land gate in the NW wall.
Although the outer structure dates from the 13th century, the interior is Georgian in origin, although since its last occupation in the 19th century the castle had fallen into disrepair. That is until the owner of the Ardnamurchan Estate and Mingary itself, Donald Houston, set up the Mingary Castle Preservation & Restoration Trust and set about restoring it.
Work has progressed steadily until, by the beginning of February, the main effort of bringing the castle back into occupation had been completed and the interiors ready for the finishing touches.
 Visitors to the site will have noticed that a flag is flying at the masthead on the north battlement. It's the Yorkshire flag, and it deserves to be there because it has largely been Yorkshiremen like builders Mark Thompson (left) and John Paul Ashley of Leeds based contractors Ashley Thompson Ltd (www.ashleythompson.co) who have worked on the project.
Visitors to the site will have noticed that a flag is flying at the masthead on the north battlement. It's the Yorkshire flag, and it deserves to be there because it has largely been Yorkshiremen like builders Mark Thompson (left) and John Paul Ashley of Leeds based contractors Ashley Thompson Ltd (www.ashleythompson.co) who have worked on the project.
With over 30 years experience and knowledge, the construction and refurbishment specialists undertake work across the entirety of the UK and are proud to offer professional services for any project - large or small. One of their finest projects involved work on the Peel Tower in Skipton, which was featured on Channel 4′s Grand Designs.
They have survived for two and a half years in very difficult circumstances to make the Trust's dream of a refurbished Mingary Castle become reality.
 Also representing Yorkshire on the project and pictured (left to right) were Dom of Mark Galley Decorators (www.markgalleydecorator.co.uk), Rob and Tigger of R&B Electrical & Renewables and Paul of Proficient Plumbing of Whitby.
Also representing Yorkshire on the project and pictured (left to right) were Dom of Mark Galley Decorators (www.markgalleydecorator.co.uk), Rob and Tigger of R&B Electrical & Renewables and Paul of Proficient Plumbing of Whitby.
Another company with a big part to play in the project - but from the other side of the hill - are TSB Ironcraft (www.tsbironcraft.co.uk). Based in Rishton, near Blackburn in Lancashire, they are a small family business who have been involved with the manufacture and installation of wrought iron products for over 12 years.
Proprietor Tim Birbeck has been raising the levels of the iron railings and bannisters which were a few inches too low. Pictured (below left) is the top of the stairway from the courtyard up to the battlements. TSB has also installed safety bars across those points along the battlements where people could, in their eagerness to enjoy the views, fall out. The company also fitted the iron gates pictured right.

The Georgian-style windows (pictured below) in the north range of the castle were were manufactured and installed by Gary Bibby Joinery (www.garybibbyjoinery.co.uk) of Stokesley in North Yorkshire. Whichever way you look at the courtyard-facing side of the building, the windows are very smart indeed and have brought the whole building back to life.
The windows on this side are all sash windows. The wooden frames were ‘mist coated’ with Butinox 3 before the panes were inserted and needed three coats to withstand the Ardnamurchan weather. The toughened glass panes have been given an ‘olde world’ finish.
The much larger windows, and the french door, have gone into the north side of the attic level. From here, residents will be able to step out onto the walkway that leads round to the battlements.

Pictured below is of one of the castle's lancet windows, taken in September 2013, giving some idea of their condition before renovation work started. These beautiful little windows, were returned to their former glory by yet more craftsmen from the White Rose county, namely Design Glass (www.designglass.co.uk) and its sister company Touchstone Glazing Solutions (www.touchstoneglazing.co.uk) from Brighouse.
They had already visited the site previously to measure up and prepare individual templates for each of the nine small windows which they were going to hand craft for the building, starting with the chapel's lancet window.
This window has a lower, opening section and an upper, fixed section. The lower section has a steel frame and a unique catch, the handle having had to be curled in upon itself because the unit is so small.
Dave Morris, managing director of Design Glass and Touchstone, is pictured (left) with his team Alex Bottomley (centre) and Andy Mitchell. They not only fitted the units but were also involved in their manufacture.

The plan is for the castle to welcome visitors as a holiday let from the spring of this year. Visitors will be able to enjoy the stunning views, historic environment and the sumptuously-restored interior, albeit with modern facilities.
To find out more about the restoration effort, visit www.mingarycastletrust.co.uk/mingarycastletrust/blog, or to find out more about the castle, including how to book your stay, visit www.mingarycastle.com.
The full story of the castle’s restoration will be featured in the next issue of the Ecclesiastical and Heritage World magazine.















