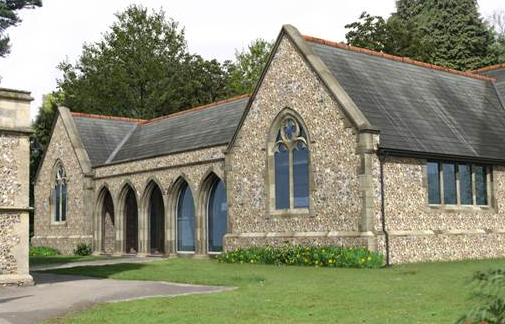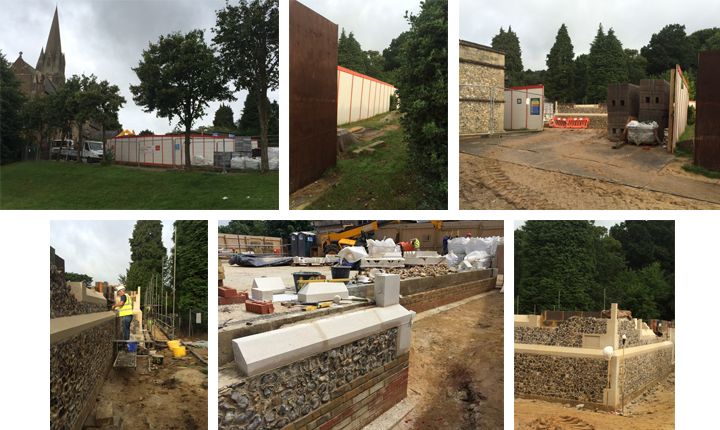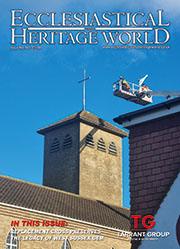Construction moves forward in Redhill
 The summer saw work continue on the new church hall at St John the Evangelist in Redhill, Surrey. Following completion of the basement, which involved an impressive concrete pour of 120m3 to create the floor and a further pour of 43m3 to form the walls, the ground floor slab was cast and the dividing walls constructed. That gives the basement a sense of real ‘space’.
The summer saw work continue on the new church hall at St John the Evangelist in Redhill, Surrey. Following completion of the basement, which involved an impressive concrete pour of 120m3 to create the floor and a further pour of 43m3 to form the walls, the ground floor slab was cast and the dividing walls constructed. That gives the basement a sense of real ‘space’.
Said Anna Bataille of main contractors Corniche: “The months of enabling works and basement construction are over, the project has really moved on and we are now in phase two. This is a really exciting place to be as the building now has form and the artisan trades can get to work.”
The new hall has been sensitively designed by architects Thomas Ford and Partners to fit in with the existing townscape of Redhill and remain unobtrusive. It will be constructed from flint with a slate roof to match the Victorian church building. Its front elevation will feature a cloistered entrance.
When complete the building will consist of a ground floor and basement and has been designed to allow the roof space to be developed in the future. It will provide classrooms and meeting rooms, a kitchen, an office space and well as toilet facilities. An area in the basement will be available for use as an open space or a hall for performances, or further divided to make more meeting rooms. The basement will also contain kitchen and toilet facilities, allowing for limited public circulation on the ground floor.
The superstructure of the single above-ground storey is now well underway. The external walls are constructed with three skins. The internal skin is composed of concrete blocks to help support the load of the first floor and roof structures; an intermediate core of a lighter block sits in front of that, providing the backing for the flint outer skin and a framework for the stone quoins and plinths.
St John’s is a Grade B listed ecclesiastical building (Grade B is a largely disused form of listing mainly applied to Anglican churches in use and corresponds to Grade II). It lies within a Conservation Area that contains many listed secular buildings and in Green Belt. Its churchyard contains a number of important trees. Consequently, any project to erect a further structure in the church precincts required a great deal of careful planning and took a considerable time.
Before any construction activity could begin a great deal of work had to be carried out. The most sensitive concerned the exhumation and relocation of graves from the churchyard. Initially, known graves were exhumed and re-interred following a service with the families.
Following that an archaeological survey was carried out to locate and remove a further 300 graves and remove 1,500m3 of spoil in layers of 100mm. The site was photographed and the remains were disinterred for reburial following the completion of the build.
A further issue concerned the removal of trees, many of which are subject to preservation orders. Some of the trees play an important role in the context of the site and how it relates to the wider area.
Great care has been taken to ensure that the new hall is in keeping with the church itself and the materials have been chosen to replicate not only the appearance but the construction methods originally used, while at the same time as meeting modern requirements.
Anna continued: “It is the assimilation of traditional and contemporary into the final building that makes the project so exciting.”
The flint for the walls has been sourced from the Sussex coast by Chichester Stoneworks. It is knapped and squared, and is ‘framed’ with a polished sandstone – a practice that has been used since the 15th century. The mortar is a lime and sand mix: the sand being derived from the same stone.
The blockwork core is also bedded on lime mortar to enable the two faces to work together, reacting to changes in the environment at the same rate. That will prevent the panels from cracking and the flint becoming loose.
Anna explained: “Unfortunately, the wet weather of first weeks of the summer did hold up work as you cannot lay flint in torrential rain; but we are on programme to be at roof level for the middle of September.
“Last month we had an ‘open site’, when members of St John’s congregation were given a tour of the project. It was very successful and showed how much interest there is in the build. We may well set another one up for later in the programme.”
St John’s is a thriving Christian community whose large number of interest groups have long outgrown the accommodation available. The new hall will enable the church to welcome the whole community to church-related activities, including the disabled and elderly, and provide a purpose-built facility for children’s and young people’s groups to meet on a Sunday, who are currently spread across a number of different venues.
During the week it will provide a venue for church-related groups, rehearsal space for music, secure storage space for church equipment and a church office.
Events such as fairs, harvest suppers, concerts and other entertainments will take place there, as will receptions following baptisms, funerals, marriages and confirmations.
















