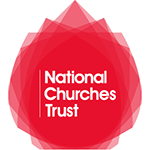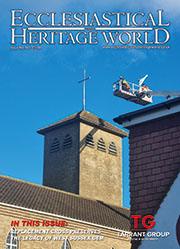King of Prussia Gold Medal 2016 - Shortlist
 Five projects have been shortlisted for the 2016 King of Prussia Gold Medal church architecture award for repair and conservation work, run by the Ecclesiastical Architects and Surveyors Association and the National Churches Trust.
Five projects have been shortlisted for the 2016 King of Prussia Gold Medal church architecture award for repair and conservation work, run by the Ecclesiastical Architects and Surveyors Association and the National Churches Trust.
The winner will be announced by Prince Nicholas von Preussen at a special awards ceremony to be held at St Mellitus college, London SW5 on Thursday 3 November 2016. Also at the awards ceremony, The Duke of Gloucester KG GCVO ARIBA, will announce the 2016 winner of the Presidents' Award for new church architecture.
The winning architect will receive the King of Prussia Gold Medal, the gift of King Frederick William IV of Prussia (1795 – 1861) to the Incorporated Church Building Society in 1857. The award has been made annually since the early 1980s, when the medal was re-discovered during an office move. The medal is held by the winning architect for one year and afterwards a silver replica is provided. The winning church or chapel will receive a £500 prize.
The award is open to the architect or chartered surveyor on any scheme of repair for a church or chapel of any Christian denomination in the UK, in use for regular worship, and over one hundred years old. The scheme must have been funded by a grant or loan from the National Churches Trust, or would have been eligible for such a grant or loan, and have been completed within the last three years.
2016 judging
In selecting the winning entry, judges will be looking for innovative, high quality church conservation or repair work that has successfully overcome a major aesthetic or technical challenge.
Judges for the Ecclesiastical Architects and Surveyors Association
Prince Nicholas Von Preussen, Simon Dyson, EASA President, Anna Joynt, EASA Awards officer, Mark Pearce, EASA Secretary, Russell Trudgen, EASA Vice-President.
Judges for the National Churches Trust
HRH The Duke of Gloucester, KG GCVO ARIBA, Vice Patron, Luke March, DL, Chairman, Richard Carr-Archer, Trustee, Eddie Tulasiewicz, Head of Communications.
The 2016 shortlisted entries are listed below in alphabetical order of place name. (Please note that not all browsers will display portrait photographs correctly - you can also see photos on our Flickr site.)
Ebbesbourne Wake, Wiltshire - St John the Baptist church - Philip Hughes Associates
Full interior restoration, roof and guttering repairs.
This was a complete restoration and conservation of a medieval parish church in Wiltshire. The restoration work included much needed repairs to the tower and interior of the church.

High Bickington, Devon - St Mary's church - Jonathan Rhind Architects
Tower and belfry repairs and structural reinforcement.
The repair of the masonry and bell frame within a Grade I listed church. Both traditional and modern repair techniques were required to successfully bring this building back into community use.
The masonry within the buttresses had deteriorated to the extent that large stones were falling out onto the footpath below. The quantity of stones falling off, and the development of cracks through the walls had accelerated since 2010/11 due to heavy rainfall and harsh winters. The bells were stopped ringing in January 2010 because of the impact of vibration transmitting through the frame and affecting the stonework.
It was clear that the general construction of the tower and buttresses was quite weak, due in part to the lack of bonding and tying between the tower and the principal walls, together with the relatively thin nature of the coursed facing stone within the overall random rubble construction. A number of previous repairs to the tower had been undertaken within the last 100 years with elements of the buttresses having been rebuilt several times.
It was very important that this building was suitably repaired and conserved for the long term future and that these works did not affect the external appearance or the historic fabric. We also required the contractor to number every stone as it was removed, so that it could be re-built in exactly the same order.

Manchester - St Chad's church - Lloyd Evans Prichard Ltd
Re-roofing, turret restorations, gutter repairs.
A number of repair and improvement works were carried out to St Chads church under a HLF grant scheme. These included; dismantling of the stair turret pinnacle down to parapet level and re-building with new stainless steel dowels to stabilise. Dismantling and rebuilding of all other unstable corner and intermediate pinnacles. The Tower, North Aisle and Lady Chapel were also stripped and re-roofed, including re-laying of all gutters, dry rot treatment works and structural timber repair works.
The roof lights to the Lady Chapel were repaired and previously removed lay lights re-inserted. New toilet, mess and storage facilities were installed as part of the scheme alongside a new confessional.

New Brighton - St James church - Lloyd Evans Prichard
Spire re-building and restoration.
St James’ church was designed by the eminent Victorian architect, Sir George Gilbert Scott in the then fashionable gothic revival style. It was constructed between 1853-56 and is of a conventional plan form, comprising clerestoried nave, side aisles, transepts and chancel.
The church is an imposing building but it stands in a particularly exposed location, just a few hundred metres from Liverpool Bay. Inevitably, weather and time have taken their toll of the structure and in particular, the magnificent 52 metre high spire was found to be unsound and in urgent need of substantial remedial work.
Following a competitive selection process LEP were appointed by the PCC of St James in November 2013 to lead a project team for the masonry repairs to the spire of the church. Scott’s original designs had included a range of ornamental hoods and niches to the faces of the spire that had been crudely removed at a previous date. Allied to this, the structure of the spire concealed the presence of bands of iron dog cramps which over many years had corroded and expanded causing the loss and damage to the existing facing stones.
Proposals were drawn up for repairs which would incorporate the careful dismantling of the top two thirds of the stone work and rebuilding the spire using lime mortar and incorporating internal stainless steel bands to brace the masonry structure. The repairs would also provide an opportunity to reinstate the lost Scott details based on careful examination of the original perspective sketch of the church and documentary evidence from historic photographs.
The reinstatement of the lost Gilbert Scott stone detailing was an integral part of the overall proposals.

Rusholme, Manchester - Holy Trinity church - Butress
Spire repair and restoration
Designed by the architect Edmund Sharpe, Holy Trinity Church, Rusholme was the second of his three ‘Pott’ Churches following St Stephen and All Martyrs’ church in Lever Bridge, Bolton. Sharpe used terracotta for both the interior and exterior cladding of the church which at the time was a comparatively new use for the material.
The terracotta was largely supplied by Ladyshore Coal and Terracotta Company of Little Lever, a business owned by Sharpe’s brother-in-law, although terracotta for the spire was obtained from an alternative source which later proved to be of inferior quality as the spire was taken down and rebuilt in 1912.
Unlike St Stephen’s church, Holy Trinity has survived fully intact although like many historic buildings has seen some deterioration of the fabric with erosion to some of the terracotta ‘bricks’, fracturing of blocks and loss of detail.
In 2013 Holy Trinity was awarded a significant grant by the HLF/English Heritage to undertake a series of external fabric repairs to the spire and upper levels of the tower. The work included the repair and replacement of fractured blocks of terracotta, the replacement of lost decorative elements, selective re-pointing, renewal of lead guttering and replacement of the asphalt finished parapet walkway. Major repair was also undertaken on two of the flying buttresses that had defects relating to corroding steel reinforcing bars.
The new terracotta was produced in a number of shades from yellow through to red to blend with the existing fabric.
















