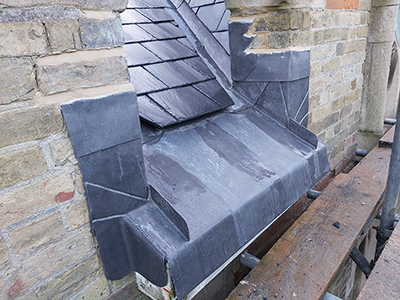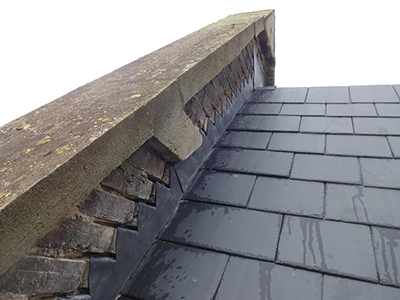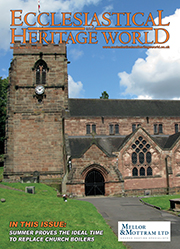New roof helps repair the toll taken by the sea
 St Paul’s Church, Sandgate, on the outskirts of Folkestone, is a Victorian Gothic style church. Built in 1849 on the site of an earlier Episcopal Chapel, it is one of architect S S Teulon’s earliest works. In 1919 the war memorial porch designed by C W Oldrid-Scott was added, and he also designed further improvements which were carried out from 1923-1934 – including a barrel-vaulted nave ceiling. The reredos painting of the nativity was designed by Robert Anning-Bell in 1923, together with the west window in 1926. Ceiling decoration was the work of Charles Powell from 1927 to 1936.
St Paul’s Church, Sandgate, on the outskirts of Folkestone, is a Victorian Gothic style church. Built in 1849 on the site of an earlier Episcopal Chapel, it is one of architect S S Teulon’s earliest works. In 1919 the war memorial porch designed by C W Oldrid-Scott was added, and he also designed further improvements which were carried out from 1923-1934 – including a barrel-vaulted nave ceiling. The reredos painting of the nativity was designed by Robert Anning-Bell in 1923, together with the west window in 1926. Ceiling decoration was the work of Charles Powell from 1927 to 1936.
St Paul is an apt patron for its maritime location, sitting on raised ground overlooking the English Channel. And it is that extreme marine environment which over the years has taken its inevitable toll on the fabric of the building. The roof had been suffering from damp ingress for many years as a result of slates falling from the roof due to ‘nail sickness’ – the corrosion of the nail fixings exacerbated by the salt atmosphere. Localised repairs and maintenance had become unviable and so the church’s consultant architect Andrew Clague drew up a specification for complete renewal of the roof covering.
The contract was awarded to long-established roofing and heritage conservation specialists John Williams & Co (Contracting) Ltd, which is based in nearby Lympne.
 The project was managed by their senior contract manager Leigh Woods. Close co-operation and regular inspections between architect, contractor and St Paul’s ensured that the work was carried out to the highest standards and with the minimum of inconvenience.
The project was managed by their senior contract manager Leigh Woods. Close co-operation and regular inspections between architect, contractor and St Paul’s ensured that the work was carried out to the highest standards and with the minimum of inconvenience.
The existing roof slating was fixed directly to the roof sarking boards, and as well as the problem of nail sickness it was found that many of the slates were powdery and suffering decay due to the lack of air movement below the slates: a common problem in marine atmospheres. When the roof covering was stripped off it became obvious that the lead valleys were undersized and water had been overflowing the edges of the valleys and draining down on the sarking boards to eave level, where it had caused some rot to the structural timbers. It is likely that this damp ingress had been happening since the roof was first installed, but it would have been largely hidden while slowly building up problems for the present incumbents to address.
 The valleys form the intersection between significantly different roof pitches on the aisles; and where the roof pitches on either side of the valley differ significantly, special consideration needs to be given to the likely pattern of water discharge. Water running off the ‘fast pitch’ is likely to overflow the lead on the ‘slow pitch’ unless the drainage flow has been properly calculated and the valley designed to suit. Once the problem had been identified the valleys were redesigned to fully comply with the latest LSTA recommendations.
The valleys form the intersection between significantly different roof pitches on the aisles; and where the roof pitches on either side of the valley differ significantly, special consideration needs to be given to the likely pattern of water discharge. Water running off the ‘fast pitch’ is likely to overflow the lead on the ‘slow pitch’ unless the drainage flow has been properly calculated and the valley designed to suit. Once the problem had been identified the valleys were redesigned to fully comply with the latest LSTA recommendations.
The roof was re-slated with new Glendyne slate. In order to address the issue of insufficient air movement and to give the slates the best possible longevity – which should be in excess of 100 years – the slates were fixed to battens on counter-battens, with a breathable membrane below. That meant lifting the roof level and limitations on upstand heights at gable walls had to be taken into account. A fully-ventilated void was achieved, so that both the roof boarding and batten void has good air movement throughout. Great care was taken to grade the slates and ‘perp’ out the roof slopes in the old-fashioned manner, to ensure that the new roof covering maintained a neat and consistent appearance.
 It is inevitable when carrying out work to properties of such an age that unforeseen work will be uncovered – and St Paul’s was no exception. Rotten boarding and structural timbers which had suffered years of pernicious damp ingress had to be sympathetically repaired, and areas of masonry which had decayed were cut out and renewed or repointed as appropriate.
It is inevitable when carrying out work to properties of such an age that unforeseen work will be uncovered – and St Paul’s was no exception. Rotten boarding and structural timbers which had suffered years of pernicious damp ingress had to be sympathetically repaired, and areas of masonry which had decayed were cut out and renewed or repointed as appropriate.
The decay of masonry had not been helped by the inappropriate use of hard cement mortars over the years. Where repairs took place an approved lime mortar was used to allow the masonry to breath and prevent future decay.
To help raise additional funds for the project the congregation and friends sponsored individual slates by signing the back before they were fixed to the roof. That proved to be a very popular fundraiser and certainly attracted interest in the work being carried out.
For further information visit www.johnwilliamsroofing.co.uk
















