Residential conversion is a Roofing Award contender
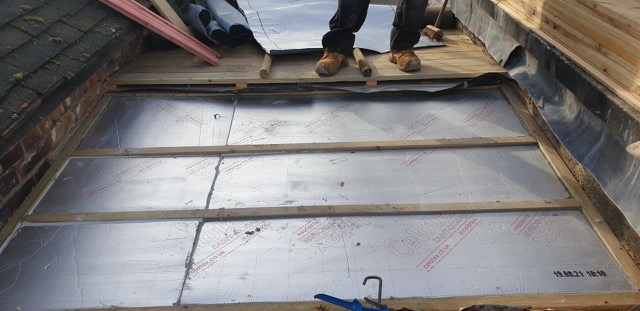 One of the shortlisted projects in the Lead Roofing category of the 2020 Roofing Awards was a listed residential property at 53 Barton Mill Road in the historic centre of Canterbury.
One of the shortlisted projects in the Lead Roofing category of the 2020 Roofing Awards was a listed residential property at 53 Barton Mill Road in the historic centre of Canterbury.
The Barton Mill complex was the only surviving medieval mill in the city of Canterbury, but it was damaged by fire early this century. 53 Barton Mill Road is a mid-terrace property: timber framed with later 18th-century red brick and stone elevations under a Kent peg tile roof. The building was used as offices for the mill complex and converted to a dwelling in 2005.
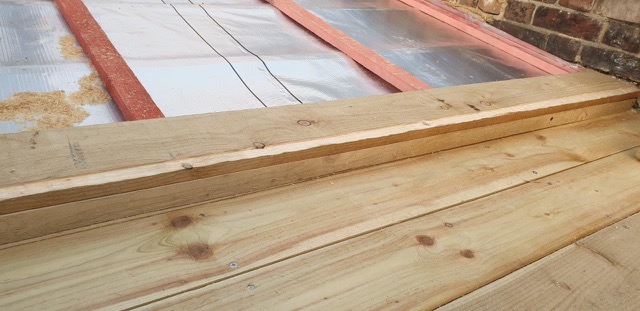
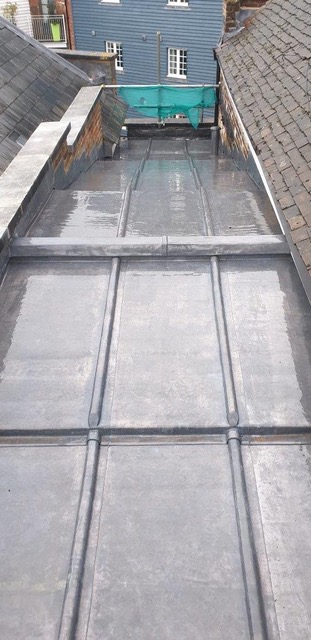 As part of the conversion a new lead-covered roof was constructed over the stairwell between 53 and 51 Barton Mill Road. Some dampness had been noticed below the lead roof by the owner as early as 2008, but the cause had never been properly identified and the problem became much more severe in 2019 – prompting the owners to contact local roofing and heritage conservation specialists John Williams & Company (Contracting) Ltd, to request an investigation and report. A full intrusive investigation was completed by managing director John Howland and contracts manager Paul Wardle, and a full written report and photographic evidence provided for the client’s consideration.
As part of the conversion a new lead-covered roof was constructed over the stairwell between 53 and 51 Barton Mill Road. Some dampness had been noticed below the lead roof by the owner as early as 2008, but the cause had never been properly identified and the problem became much more severe in 2019 – prompting the owners to contact local roofing and heritage conservation specialists John Williams & Company (Contracting) Ltd, to request an investigation and report. A full intrusive investigation was completed by managing director John Howland and contracts manager Paul Wardle, and a full written report and photographic evidence provided for the client’s consideration.
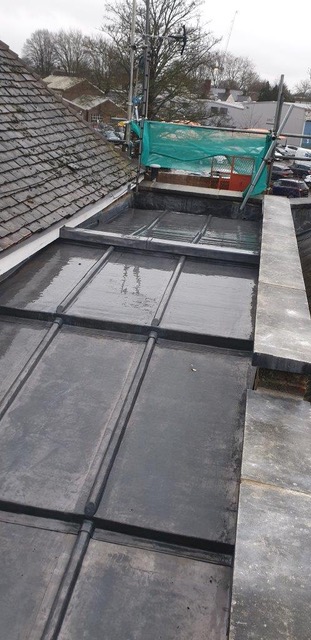 The lead roof was found to be suffering from very serious underside corrosion, which had in many places fully penetrated the lead sheet. The cause was thought to be a combination of poor design and possible issues with the extract ventilation from the bathroom.
The lead roof was found to be suffering from very serious underside corrosion, which had in many places fully penetrated the lead sheet. The cause was thought to be a combination of poor design and possible issues with the extract ventilation from the bathroom.
A complex problem
The roof consisted of Code 5 lead sheet laid in bays on a geotextile underlay over plywood – a typical generic cross-section drawing showing the roof construction at the point of investigation was included in the report.
The design of the roof did not comply with LSTA recommendations in several respects, but particularly regarding thermal design and the minimum down-stand into the gutters.
John Howland explained: “It appeared from our investigation that the roof had been constructed as a ‘warm roof’ design. The foil-backed plasterboard ceiling was acting as a vapour control layer, but in that position and with holes through it for downlights the effectiveness was likely to be poor – added to which, it is technically incorrectly positioned: it should be immediately below the insulation layer.
“It was obvious that for this to work as a lead roof significant alteration would need to be carried out to the design in order to provide a ‘ventilated warm roof’ as recommend by the LSTA. Limitations in height added to the complexity of achieving that. However, a proposal was put forward and a design drawn up to provide a fully-ventilated warm roof.”
Three alternative prices were given for consideration by the client and ultimate approval by the local authority. They were:
- Ventilated warm roof with lead sheet covering
- Warm roof with GRP covering
- Warm roof with reinforced bituminous
- Membrane (RBM) covering
Following discussions with a local surveyor and the local conservation officer, the owners decided to go with the lead option.
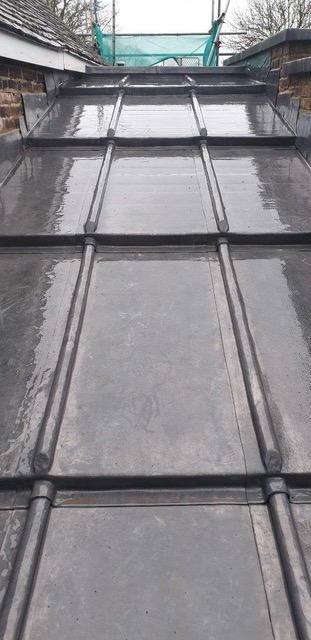 The work was to be carried out by the contractor’s senior leadworker, teamed with a newly-enrolled trainee who would shortly be starting his NVQ in Leadwork. Before any work commenced the team was fully briefed on the history and the specific requirements of the project.
The work was to be carried out by the contractor’s senior leadworker, teamed with a newly-enrolled trainee who would shortly be starting his NVQ in Leadwork. Before any work commenced the team was fully briefed on the history and the specific requirements of the project.
The whole process from initial investigation to final proposal was discussed and the design explained and agreed in detail, so that the whole team was fully involved and completely in agreement with the proposed detailing.
The team were aware that the owners’ expectation was for work to be complete and the site cleared by the Christmas break. That was going to be a tight schedule, but it was agreed that it was achievable with commitment and good planning.
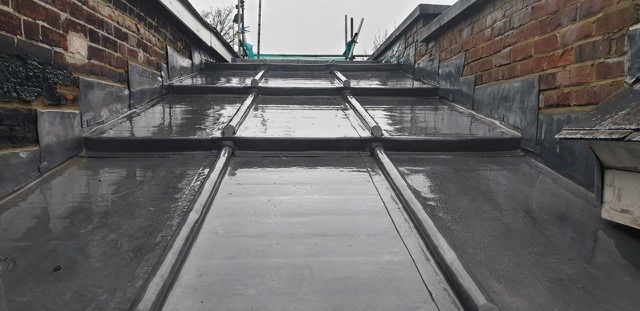 Workmanship
Workmanship
As there was not going to be a temporary roof over the property, the programme of work would be assessed on a day-to-day basis based on the prevailing weather conditions.
Initially the existing lead box gutters were left in position with the lead sheet roof completely removed and temporarily covered with a robust waterproof membrane draining into the original gutters. The membrane could then be quickly and easily pulled back and reinstated as necessary, depending upon the weather conditions.
Throughout the project heavy showers were forecast, which made it very important that a flexible arrangement was in place for being able to open up the work area quickly and to just as quickly cover it up again.
The original plywood decking was removed together with the insulation. It was then discovered that the extract vent pipe from an en suite terminated within the void between the original external wall and the stud wall of the en suite. That was causing a massive amount of warm, moist air to be discharged into the void and under the roof covering. That explained why the underside corrosion on the original lead sheet was so severe. The vent pipe was connected to a new vent grill cut through the external wall and the pipe within the wall void was wrapped with insulation quilt.
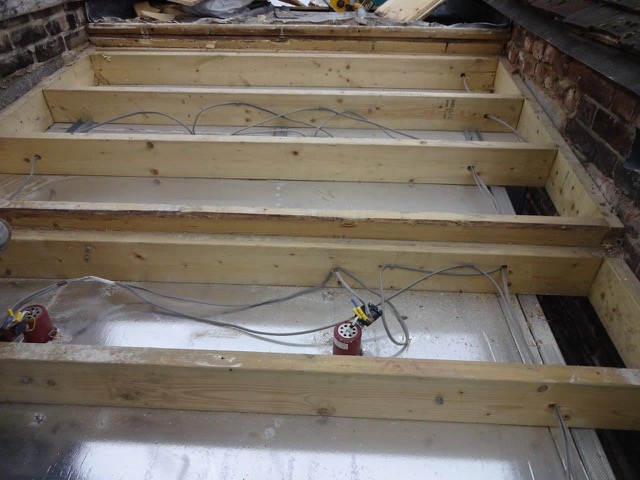 At the earliest opportunity the box gutters were removed and renewed in Code 6 lead sheet. The upstand to the first lead bay was increased to 150mm and overflow systems were installed to ensure that a margin of safety would be available should the outlets become blocked. That was achieved by installing an overflow pipe on the rear elevation and a weir onto the outlet chute on the front elevation.
At the earliest opportunity the box gutters were removed and renewed in Code 6 lead sheet. The upstand to the first lead bay was increased to 150mm and overflow systems were installed to ensure that a margin of safety would be available should the outlets become blocked. That was achieved by installing an overflow pipe on the rear elevation and a weir onto the outlet chute on the front elevation.
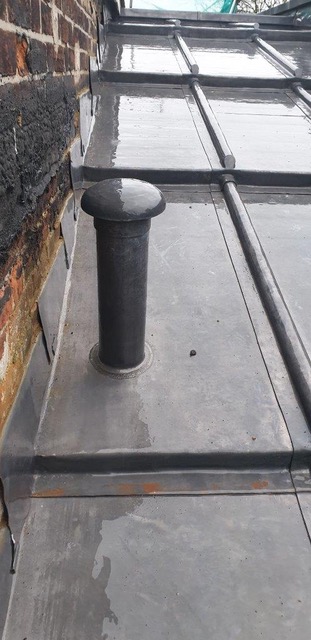 New Celotex GA 400 rigid insulation was installed to fully fill the roof void level with the top of the joists. All edges abutting joists and insulation joints were sealed with an approved mastic sealant. The insulation was then encapsulated within a layer of Alutrix vapour control membrane. Counter-battens were installed to provide a continuous air void from eave to apex. Nicholson Airtrak ventilators were fitted to the bottom drip edge on both slopes and a ventilated ridge constructed utilising Airtrak ventilators. The new structural deck was constructed with 25mm sawn boarding with penny joints, and new Code 6 lead sheet was installed over a building paper underlay.
New Celotex GA 400 rigid insulation was installed to fully fill the roof void level with the top of the joists. All edges abutting joists and insulation joints were sealed with an approved mastic sealant. The insulation was then encapsulated within a layer of Alutrix vapour control membrane. Counter-battens were installed to provide a continuous air void from eave to apex. Nicholson Airtrak ventilators were fitted to the bottom drip edge on both slopes and a ventilated ridge constructed utilising Airtrak ventilators. The new structural deck was constructed with 25mm sawn boarding with penny joints, and new Code 6 lead sheet was installed over a building paper underlay.
Project management
In line with company policy the work would be managed by the initial inspecting member of staff – in this case the MD – providing a single point of contact for the client from initial investigation to final contract completion.
The assembled team were fully briefed from the outset and aware of the goals and potential pitfalls of the project. Regular site visits twice a week by the MD, with weekly meetings with the client, kept everyone up to date and fully involved.
John Howland continued: “Access and storage for materials was limited and therefore deliveries to site were kept to a minimum. The lead sheet was measured and cut at our store before being delivered in small quantities as required.
“The clients were particularly happy with the attention to detail and priority given to communication at all levels. Regular photographic evidence of progress was provided and on completion a written report was provided detailing the full history of the project from initial investigation to completion and including details for future maintenance.”
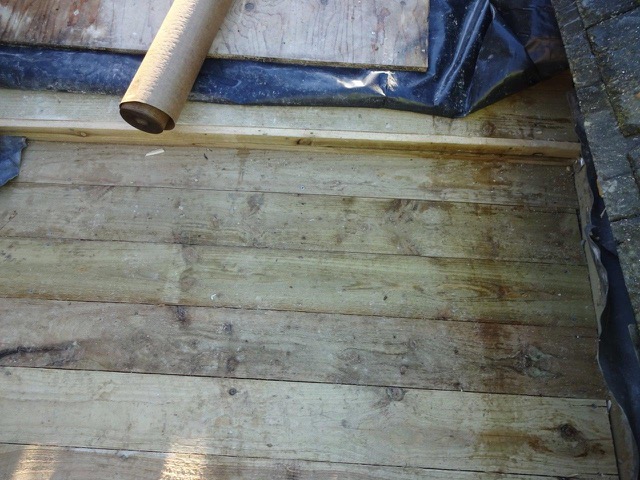 Regular and close co-operation between the contractor’s team and the client enabled the project to be completed on time and on budget despite less than ideal weather conditions.
Regular and close co-operation between the contractor’s team and the client enabled the project to be completed on time and on budget despite less than ideal weather conditions.
A full CPP was produced for the contract, including a permit system for hot works. Hazardous waste was removed in accordance with HSE recommendations and disposed of accordingly.
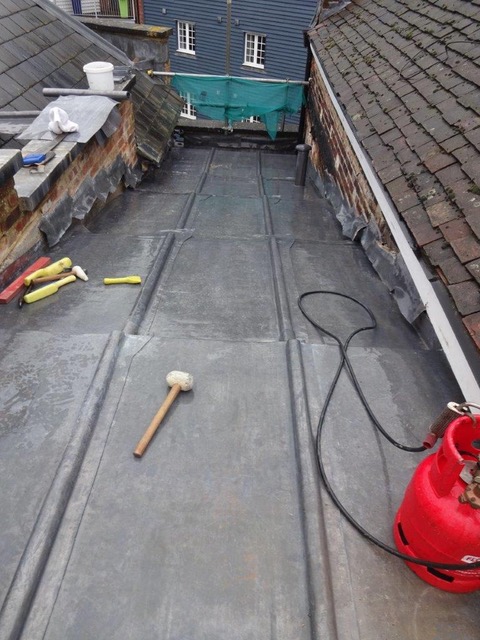 John Howland explained: “The removed lead sheet was taken to a trusted scrap merchant for recycling. The only other waste produced was the rigid insulation board – which was taken back to our store for re-use in insulating an additional storage hut – and the plywood, which was taken back to our yard for use as temporary protection boards on future projects.
John Howland explained: “The removed lead sheet was taken to a trusted scrap merchant for recycling. The only other waste produced was the rigid insulation board – which was taken back to our store for re-use in insulating an additional storage hut – and the plywood, which was taken back to our yard for use as temporary protection boards on future projects.
“The opportunity was taken to provide valuable experience for our latest leadwork trainee, who not only learnt about the practical aspects of leadwork from a very experienced craftsman but also a great deal about the design and performance characteristics of lead.”
The team was de-briefed following completion of the work to discover if any lessons could be learnt for future projects. It was agreed that the level of service provided to the client went a long way to establishing a very beneficial working environment and enhancing job satisfaction.
On completion of the project the client made the effort to contact the Listed Property Owners Club, from whom they had obtained the contractor’s details, to praise the level of service and quality of work received.
For further information visit www.johnwilliamsroofing.co.uk















