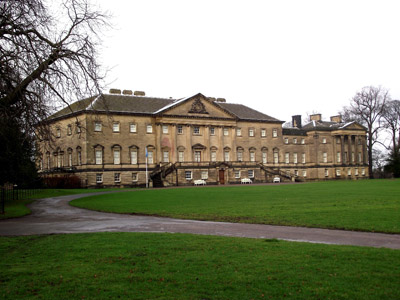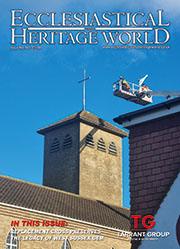Ornate Interiors complete stable preservation at Nostell
 As one of Yorkshire’s most popular historical locations National Trust property Nostell Priory, near Wakefield in West Yorkshire, deserves the very best in restoration craftsmanship and that is exactly what has happened recently as part of a major refurbishment programme to its stable block.
As one of Yorkshire’s most popular historical locations National Trust property Nostell Priory, near Wakefield in West Yorkshire, deserves the very best in restoration craftsmanship and that is exactly what has happened recently as part of a major refurbishment programme to its stable block.
The Priory has recently undergone a comprehensive makeover with the specialist craftsmen of Ornate Interiors adding a stylish finishing touch to many of the venue’s outbuildings.
The award-winning Pudsey-based firm has been working under the auspices of contractor William Birch and architects Rodney Melville & Partners of Leamington Spa.
Built on the site of a medieval priory, Grade I Listed Nostell was commissioned by Sir Rowland Winn in 1733 with James Paine building the house. Later additions were added by eminent 18th Century Scottish architect Robert Adam. It’s now a popular tourist destination and the stunning backdrop for a whole range of live, outdoor entertainment events.  Ornate Interiors have been engaged in a £175,000 sub-contract that has covered a range of works around the Stables including lime plastering, repair and renewal of plaster mouldings and specialist rendering to the exterior of the buildings.
Ornate Interiors have been engaged in a £175,000 sub-contract that has covered a range of works around the Stables including lime plastering, repair and renewal of plaster mouldings and specialist rendering to the exterior of the buildings.
Ornate Interiors Ltd carries out traditional lime plastering and manufactures and installs highly decorative fibrous plaster mouldings principally for stately homes, listed buildings, hotels, churches, homes and theatres across the UK, Ireland and mainland Europe and has picked up a number of major industry accolades for its work in recent years.
The 22-year-old company also works on behalf of municipal bodies, architects, contractors and surveyors in compiling restoration surveys of buildings that require repairs and is also currently recruiting for a range of plastering courses to be run over the next year.
Ornate Interiors Managing Director Ronnie Clifford explained: “This has been a complex and challenging project that has involved a number of key elements as part of the scope of works.
“Firstly we have carried out a number of running repairs to existing plasterwork in order to conserve it for generations to come. Damaged plaster was initially hacked off and removed throughout the interior spaces that we worked on to allow for the application of a new lime haired plaster finish.
“We have also applied the traditional lath and plaster work to a number of areas within the interior of the Stables and this will preserve the integrity and breathability of the buildings moving forward,” added Ronnie.
Internally there were a range of features that required urgent attention.
“Within the main visitor entrance to the Stables Courtyard there is an arched barrelled ceiling which we paid specific attention to.
“The existing plaster soffit and the decayed oak rib structure beyond was taken down and reformed and then finished with softwood lathing and a three coat lime hair render lined out to match existing and plaster and lath materials.
“Within three rooms on the ground floor we removed the entire ceiling fabric and replaced with a combination of modern plasterboard and lime plaster.
“Within the Riding House, which is located within the south range of the Stables and overlooks the adjacent Rose Garden, we were involved in the retention and protection of the surviving cornice in-situ.
“Sections here were recorded, referenced and carefully cut out and removed and new cornice produced from moulds taken directly from the primary material. Around 70% of the room’s perimeter required attention.
“Conservation repairs to the existing decorative cornice in The Green Room, in particular to the north face adjacent to the existing rooflight and around the heads of the columns on the south wall. We also made good all ceilings and walls within the Green Room using a three coat lime haired plaster,” added Ronnie.
Repairs were also made to about half of the damaged vaulted plaster ceiling in the Store Room and a significant number of cornices in rooms above the Green Room were replaced and lime plastered.
Externally Ornate Interiors utilised an ashlar render, a traditional finishing technique to imitate the stone and fine mortar joints of real ashlar masonry, to key elevations.
There were a number of tricky issues associated with the external aspects that Ronnie and his team overcame with a touch of ingenuity!
Ronnie continued: “Some of the upper moulding was missing and needed to be re-run in situ with hydraulic lime render gauged with natural cement to match to existing.
“We also repaired damaged and missing sections of moulding by pinning or inserting armatures to form a framework for material to be poured in so new mouldings could be cast in situ,” he added.
The external wall of the Riding House includes a number of curved sections that proved to be a surmountable challenge by running in situ.
“These tricky sections curved both left to right as well as top to bottom and at the base of each arch were impost moulds which linked the arches together,” he added..
Another major focus of attention were the repairs carried out on a number of the ceilings and cornices, with fibrous plaster used for internal dental cornices. Many of these were originally run in situ.
Damage to an existing vaulted ceiling was repaired using a three coat haired lime plaster. A premixed mortar based on natural (Roman) cement and sand, was applied to selected external mouldings.
The end result is a fully refurbished stable block that does justice to the heritage of this spectacular venue with Ornate Interiors helping to preserve the buildings with a finish that will last for years to come.
For more details visit http://www.ornateinteriors.co.uk/ and http://www.nationaltrust.org.uk/nostell.















