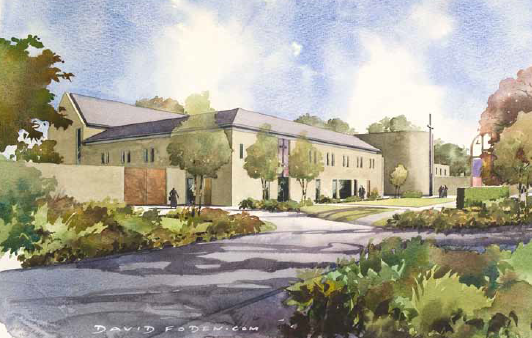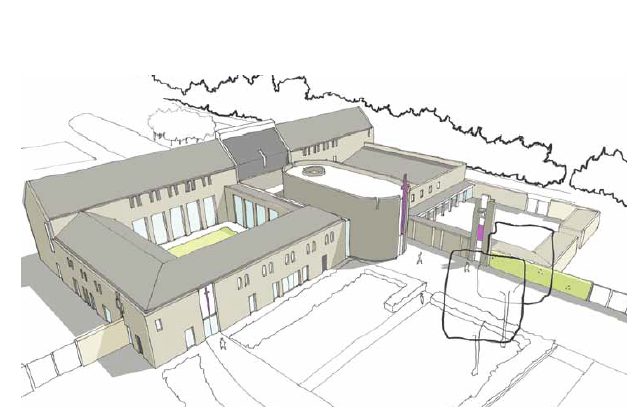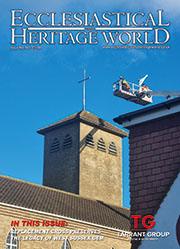Carmelite Monastery, Liverpool
 A purpose built new monastery for the Carmelite Sisters in Liverpool. The layout embodies the daily cycle of prayer, manual labour, communal mealtimes and private reflection. The design is a modern interpretation of the monastic tradition. Silence and light articulates the architecture which is calm, ordered and uplifting.
A purpose built new monastery for the Carmelite Sisters in Liverpool. The layout embodies the daily cycle of prayer, manual labour, communal mealtimes and private reflection. The design is a modern interpretation of the monastic tradition. Silence and light articulates the architecture which is calm, ordered and uplifting.
The community includes a chapel, cloister, refectory, community room, library, workspaces, guest house, 24 cells, 2 hermitage cells and 6 fully accessible infirmary cells. As a home it is comfortable and modest, befitting the Carmelite philosophy.

The plan is generated from the symbolic relationship between the intern (the monastery and private garden) and the extern (guest house and chapel). The two worlds meet and are defined by a separating wall that encloses the intern.
The guest house sits on this boundary bringing guests on retreat spiritually and physically close to the monastery.
Monasteries have always been sustainable communities in the broadest sense. The building design minimises its energy requirements by incorporating natural ventilation, added insulation, maximising daylight and renewables such as ground source heat pump and solar water heating. The garden is a wildlife haven with wildflower meadows, woodland of native species and a lake. There is a kitchen garden and orchard providing home grown fruit and vegetables.
For more information visit www.austinsmithlord.com
















