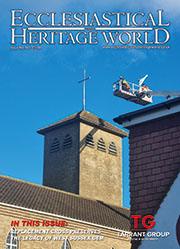St Julian's Church, St Albans
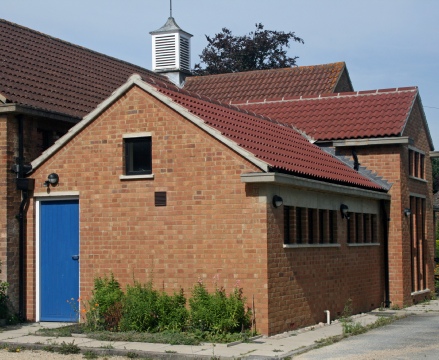 St Julian's Church is a 1950's church on an estate on the edge of St Albans. In addition to the enthusiastic congregation the church is also the base for a large number of community groups and the buildings are used daily by the full age range of local people from babies to elderly people.
St Julian's Church is a 1950's church on an estate on the edge of St Albans. In addition to the enthusiastic congregation the church is also the base for a large number of community groups and the buildings are used daily by the full age range of local people from babies to elderly people.
The church received a bequest and opted to use this money plus fund raising, to build a new more welcoming entrance vestibule, new W.C.'s and kitchen.
Elbourn Architects worked closely with the PCC to agree a scheme design with them and subsequently obtained Planning Permission and building regulation approval. We then developed full working drawings and specifications and put the scheme out to Competitive Tender to six Building Contractors.
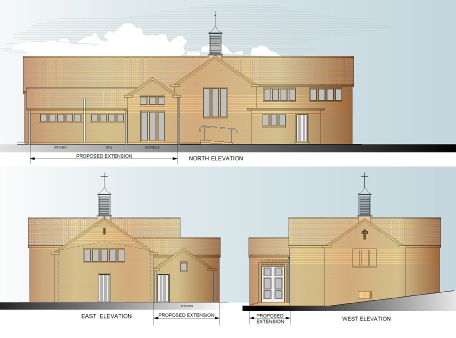
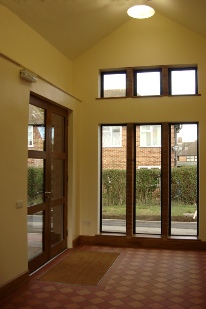
Elbourn Architects provided the PCC with tender analysis and appointed a building Contractor in late 2009. The project on site was complicated by the need to keep the Church functioning throughout the build. Elbourn Architects provided the full Architectural Service including Contract Administration.
The project was completed on time and on budget and opened by the Bishop of St Albans at a special service in 2010. The vicar of St Julian's, The Reverand David Ridgeway said: "The work carried out at the church has completely revolutionised the way in which we can use the facilities. The imaginative way in which Elbourn Architects enabled us to add a modest extension to the building has provided us with a light and welcoming new entrance, improved toilet facilities and a servery and kitchen over double the size of the original."
"The attention to detail and careful matching of materials has meant that the new build harmonises with the existing building. Since the completion of the project we have been able to provide a much better welcome at St. Julian's not just for those who come to use the building as a church but also the many community groups which meet there. In the late autumn of 2012 we established a Community Cafe which is open every Thursday, an initiative which would have been inconceivable before the improvements were carried out. Elbourn Architects were helpful and attentive to our needs throughout and the project was completed within the budget."
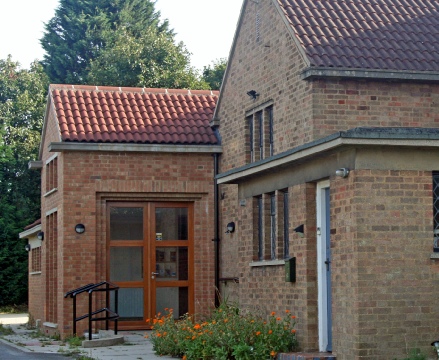
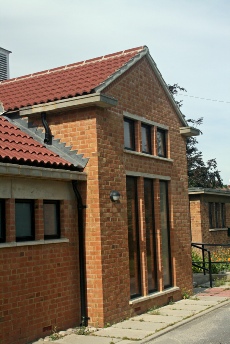
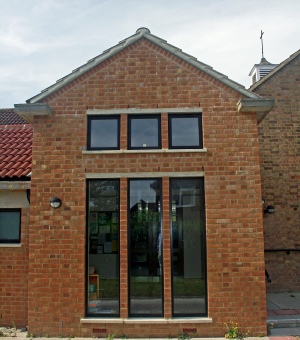
Contractor: E R Armfield Ltd
Quantity Surveyors: Press and Starkey
Structural engineer: Cornerstone Consulting Engineers
Architect: Elbourn Architects
For more information visit www.elbourn-architects.com










