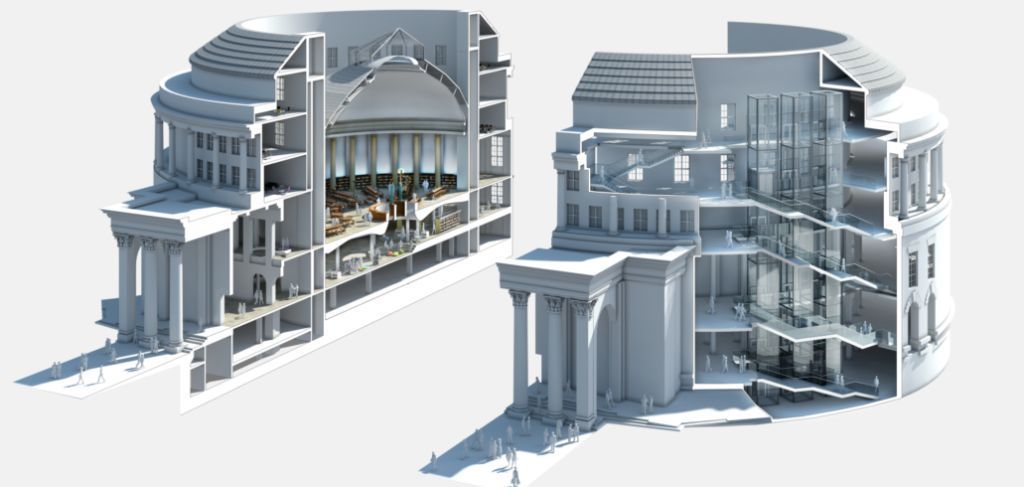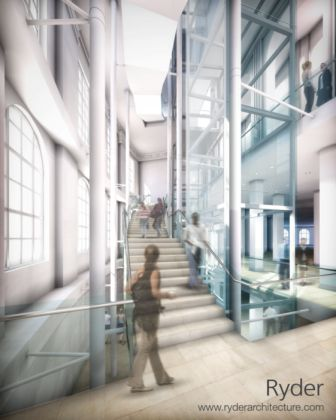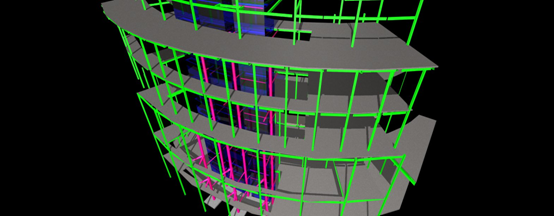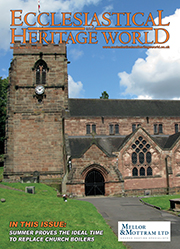Engineering an icon - Manchester Central Library
 Innovative thinking meets modern technology, as Laing O'Rourke undertakes the complex task of transforming one of the north of England's best-loved buildings, the iconic Manchester Central Library.
Innovative thinking meets modern technology, as Laing O'Rourke undertakes the complex task of transforming one of the north of England's best-loved buildings, the iconic Manchester Central Library.
Laing O'Rourke project engineer Nick Cooke is part of a team tasked with finding a solution for what many considered a near-impossible challenge.
In September 2011, Laing O’Rourke and Manchester City Council agreed a £95m programme of works that will transform two Grade II*-listed gems into a unique twenty-first century public services complex.
As part of this transformation, the team must deliver a remarkable new feature within the historic and beloved Central Library building – a vertical circulation core that will cut through seven floors, from the top floor to the basement.
Accessible architecture
 One of the major elements of transformation within the project, the vertical circulation core is central to Ryder Architecture's vision for a scheme that improves access not only to the facilities offered, but also to more of the stunning interior architecture.
One of the major elements of transformation within the project, the vertical circulation core is central to Ryder Architecture's vision for a scheme that improves access not only to the facilities offered, but also to more of the stunning interior architecture.
Contrasting the old with the new, the freestanding structure will include two new lifts, a new service riser and a feature staircase; passing through the existing structure at several locations and floors.
"It is important to the design ethos that the structure is clearly identifiable as distinct from the existing 1930s building, yet remains iconic,” says Nick.
“To add to the engineering complexity, due to the arrangement of the existing steelwork, the new stairs must cut through the existing transfer structure at the second floor level.
Engineering a solution has certainly not been straight-forward!”
Considering the options
Before Laing O’Rourke’s involvement, various options were considered at the design stage.
“During the initial tender period, the client's team proposed a three-phase construction sequence,” explains Nick. “However, we felt it was far too risky to the building and to the safety of the team delivering the work.
“For example, the original sequence would have exposed the workforce to continuous working at height.There was also the challenge of installing columns that vary in height, between 16 and 22 metres, through the roof void into a very confined space - using a 300 tonne mobile crane to lift at heights of over 30 metres.
“Not only did this pose a risk of water ingress from removing the roof, but added unnecessary health and safety risk. Our solution will instead see the columns brought to site in sections and lifted through 1.2 metre-wide gaps broken out in the slabs, using A Frames from basement level.”
Laing O’Rourke devised a safer three-phase procedure. But the team was then faced with a new challenge: how to convince the client, structural engineers and English Heritage that this was the better solution.
Buy-in with BIM
“If we hadn’t adopted Building Information Modelling (BIM), we would have found this incredibly difficult," continues Nick.
“Not only did BIM enable investigation of the complex construction procedure in a safe 3D environment, but added 4D-timeline information to show the programme benefits our new methodology would bring.”

Working with Laing O’Rourke’s in-house BIM specialists, the team modelled the new sequence and successfully demonstrated a solution that is safer, saves cost, offers minimal disruption and ensures the heritage structure remains intact for the construction period, with no water ingress from openings formed in the roof.
“An added achievement has been the success of the model in demonstrating our new solution to English Heritage,” concludes Nick.
“The fully developed model demonstrated the interventions to the fabric of the building that would be required to achieve the desired outcome. Such visual clarity of process meant that approval was very quickly achieved within the first meeting.
Gaining an agreement to the sequencing of works for a major intervention on a listed building was pretty much unprecedented in such a short space of time!”
















